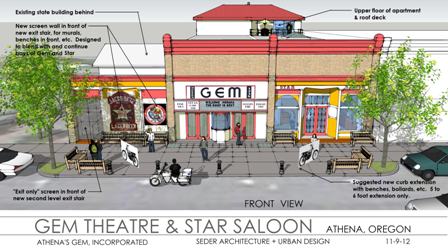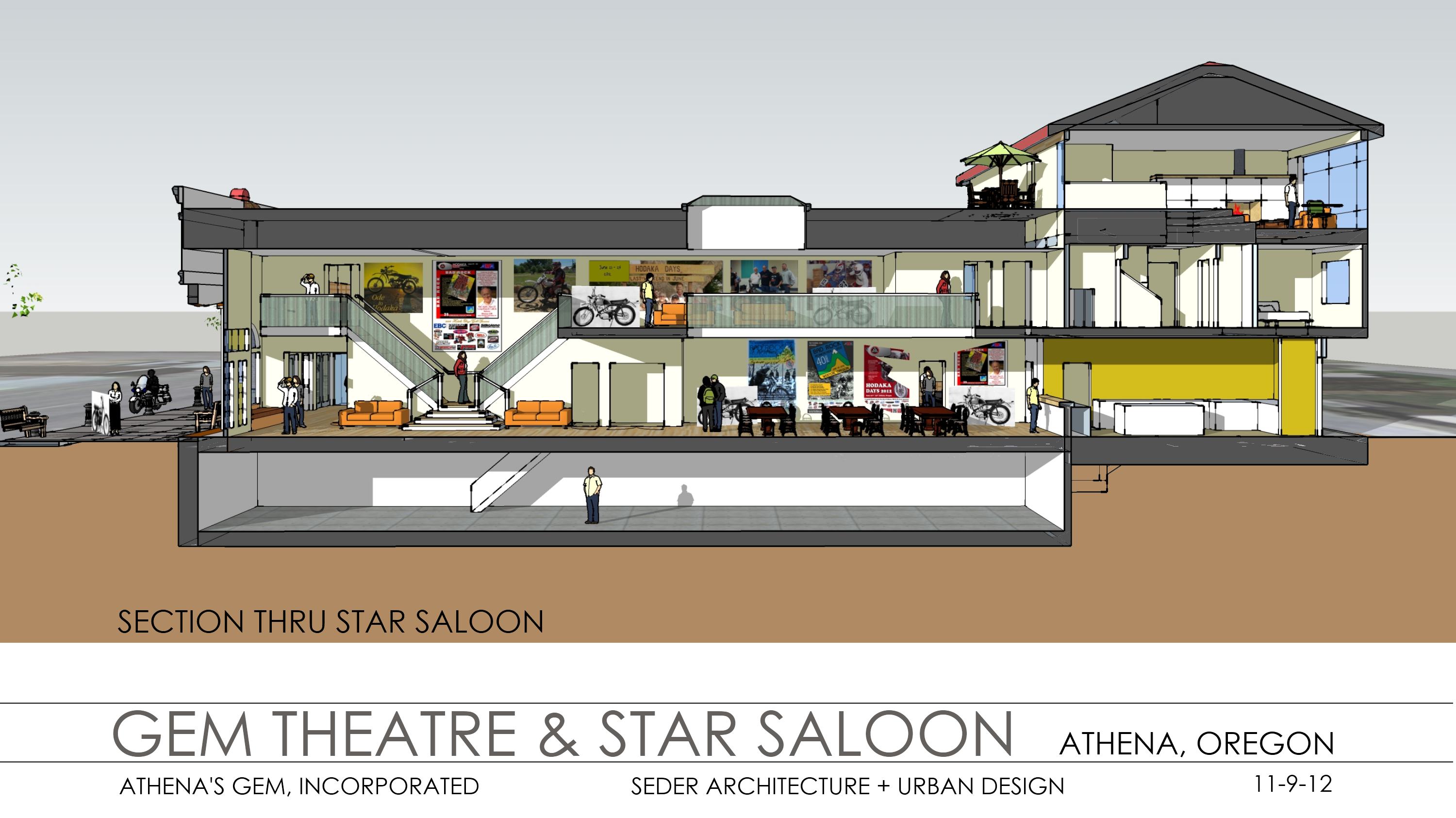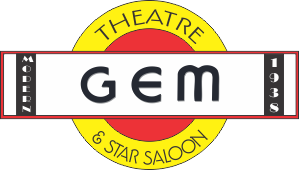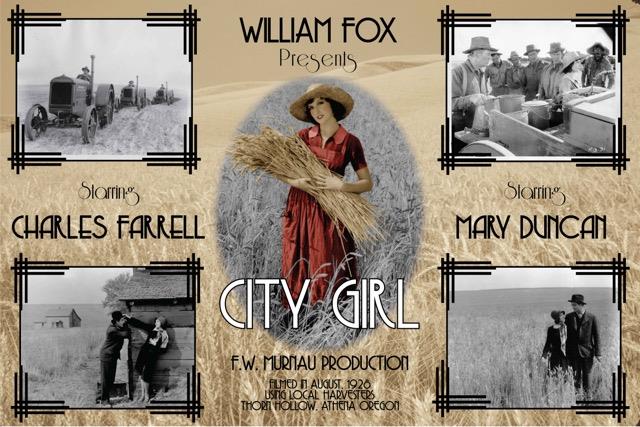About Us
 Athena’s Gem, Inc, is a nonprofit, 501c(3) tax exempt organization with a purpose and goal of renovating the 1901 Gem Theatre building located in downtown Athena, Oregon. The project also includes the renovation of the Star Saloon next door, rebuilding it in an Old West-style facade.
Athena’s Gem, Inc, is a nonprofit, 501c(3) tax exempt organization with a purpose and goal of renovating the 1901 Gem Theatre building located in downtown Athena, Oregon. The project also includes the renovation of the Star Saloon next door, rebuilding it in an Old West-style facade.
ABOUT US
The Gem Theatre began as a project in 2003 when the building was donated to the City of Athena for the express purpose of renovating it as a theatre and community meeting space. The building gift came with $1,500 which was used to conduct the initial survey of the building. When the survey indicated that the building could be saved, a standing city committee was established with four members. Early efforts focused on airing out the building, parts of which had been closed up for many years and removing a century of accumulated junk using donated labor from the committee members and anyone else willing to lend a hand.
With city assistance, the old fixed awning over the sidewalk and the old electrical systems were disconnected/removed as safety concerns. No one knew much about the early history of the building, so many hours were spent researching county records, reading newspaper microfilm and seeking out photographs.
 In 2006 the City of Athena expressed a desire to disconnect the municipality from the project. The committee members raised the money and created the organizational framework necessary to found a non profit and upon recognition in June of 2006, the City of Athena deeded the property/project to Athena's Gem, Inc. The project thus began it's second life with six members and $500. The first hurdles included liability insurance, raising money for a feasibility study and commencing volunteer driven demolition of the interior of the building.
In 2006 the City of Athena expressed a desire to disconnect the municipality from the project. The committee members raised the money and created the organizational framework necessary to found a non profit and upon recognition in June of 2006, the City of Athena deeded the property/project to Athena's Gem, Inc. The project thus began it's second life with six members and $500. The first hurdles included liability insurance, raising money for a feasibility study and commencing volunteer driven demolition of the interior of the building.
In 2007 Athena's Gem arranged for a Ford Institute Community Leadership Class to be brought to Adams, Athena, Helix and Weston. The outcome of this class includes a class project. The masonry façade of the theatre was selected by the class with funding provided by the Ford Institute, the Wildhorse Foundation and AWERE. With volunteer labor, three layers of paint (using an approved method) were removed from the brick façade and the entire front repointed by a professional mason in the summer and fall of 2008. Completion of this first project unfortunately coincided with the collapse of Wall Street. With funding sources in very short supply, the Gem board decided to move forward with small projects using small funding sources and a large amount of volunteer sweat equity.
These projects have included:
Theatre marquee and new stucco front (2009) West wall masonry restoration (2009-2010) Back wall removal/repair and seismic steel frame installation (2009-2010) Star Saloon front (recreation of compartment's original 1901 saloon façade (2010-11) Digital architectural model (2012) Removal of auditorium floor and new concrete slab (2013) Fire/safety code consultation in Salem (2013) Commission and completion of full plan set (2014)
Athena's Gem members have logged over 3000 hours of volunteer labor working on all projects to bring us to this point. The board now has thirteen members. One of the original four committee members remains and intends to see things through to the end. We are at a crossroads where moving forward means bigger scope and much more funding. In November of 2013 Athena's Gem received it's first major financial gift with a $200,000.00 Incentive Grant from the Ford Family Foundation, to be dispersed once matching dollars are obtained. Athena's Gem is grant writing towards the match and beginning a new local fundraiser with engraved brick pavers that will ultimately net $52,000.00.
THE PROJECT AND PHASES
The building is divided into two compartments. There is an area 50 feet wide and thirty feet deep at the back of the existing building that is a buildable portion of our property that will include an addition.
The west compartment of the existing building houses the theatre auditorium which includes a balcony, cry room, foyer and stage. The 308 seats which date from 1906 and 1938 respectively, have been removed to storage awaiting restoration and re-installation. The stage will be enlarged into the addition with a small orchestral pit that can be covered when not in use and a fly space complete with rigging and set storage. This portion of the facility will be used by the school as a performance venue; by the communities/region as a platform for the artistic presentations of all sorts; for community events such as festivals; as a movie venue for "b" run family oriented film and will be rented out for weddings and possibly small conferences.
The east compartment originally housed a saloon. It will serve as the foyer for the theatre and will house the facility bathrooms. There will be a permanent Hodaka motorcycle exhibit. The concessions area will be built around a historic backbar (which we own already) and a 1915 soda fountain which spent it's whole life in Walla Walla until we acquired it. The open floor space will be convertible between exhibit areas and portable tables/seating when the occasion arises. The addition in back of this space will include a kitchen on the first floor and an apartment on the upper floors that will provide monthly cash flow for the facility.
Phases
Phase one will complete the shell of the building, including the framing and exterior of the addition. This work is ongoing. With funding in place to match the Ford Incentive Grant, this phase could be completed by November of 2015.
Phase two will complete the interior of the building sufficiently to obtain occupancy.
Phase three will add all of the theatre "bells and whistles," complete the kitchen and the apartment.


